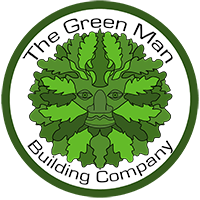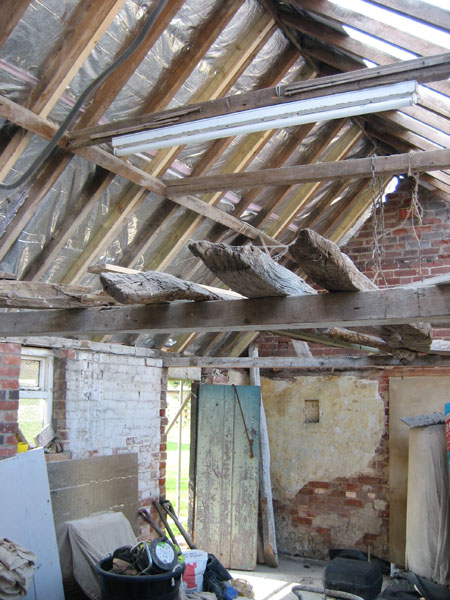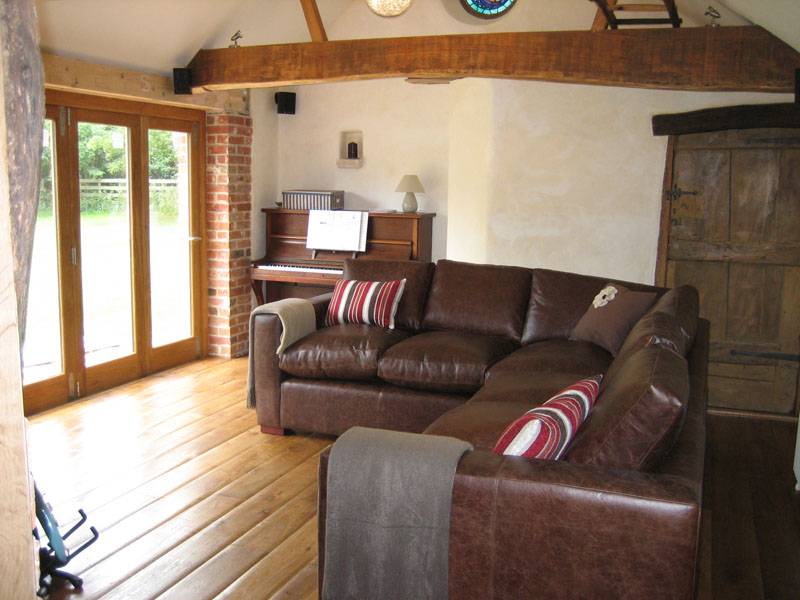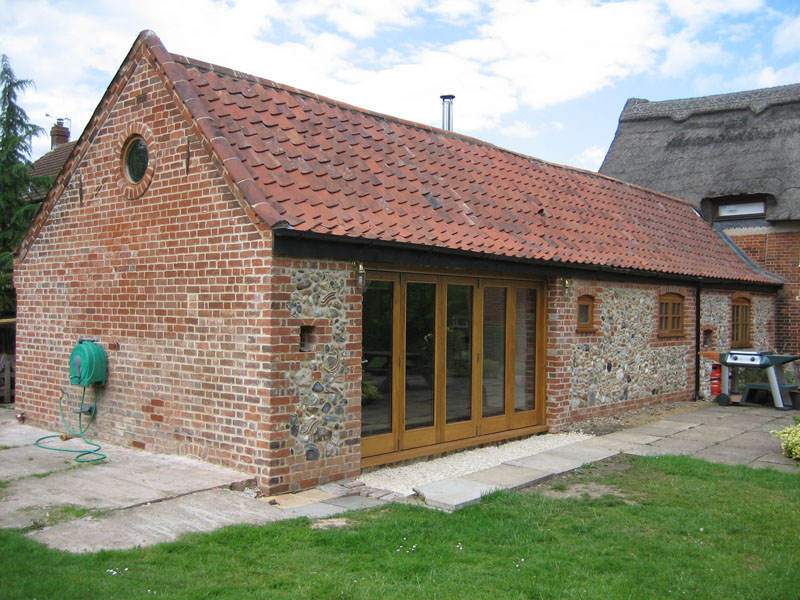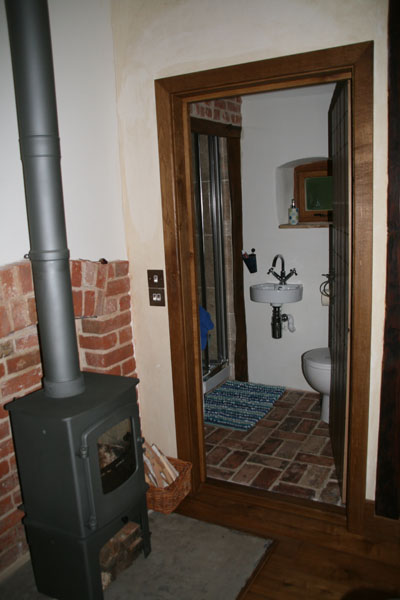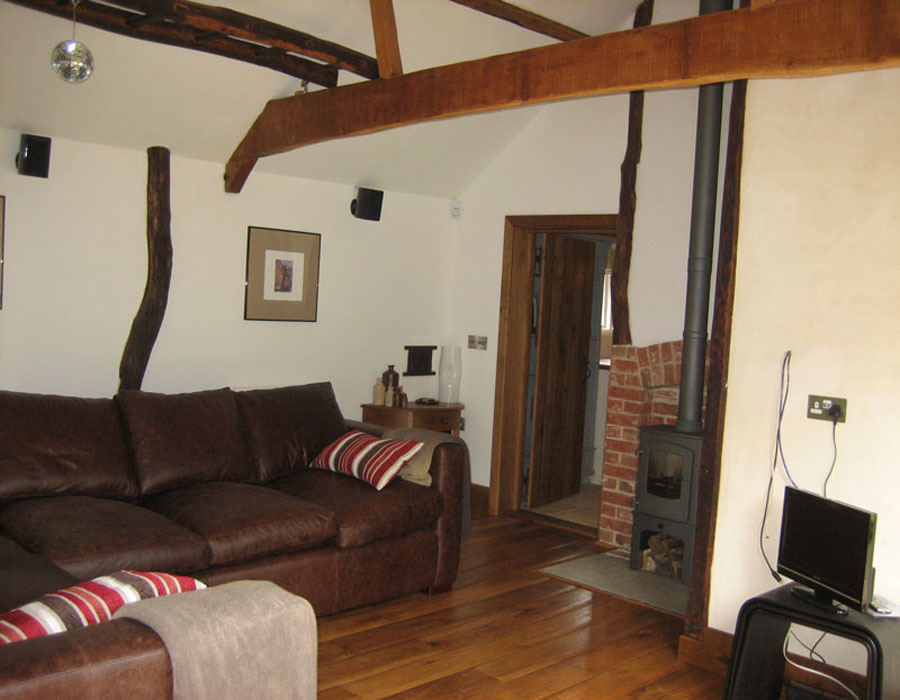Barn conversions

The conversion of redundant,neglected period buildings such as barns can be a subject of much discussion and heated debate!
Our view is that if these buildings are to survive, they must have a useful role in order to be valued and maintained as they deserve.
Too often we see formerly beautiful( in their own way) vernacular buildings left to rot beyond economic repair, then demolished to make way for a new build or just left to decay.
However, any conversion MUST be approached with empathy for the structure and surroundings,or you may as well take it down and start again!
An empathetic approach does not mean that it becomes a pastiche of what was, but takes from the structure the elements that stand out as offering aesthetic and structural value,that all important ‘character’, and adding if required a contemporary twist and /or an update in terms of the structure’s performance in the 21st Century.
Enhancing the thermal,accoustic insulation,ensuring heating and power are thoughtfully installed and the use of resources such as water is as efficient as it can be,are all possible,whilst retaining the shape and form of the original building.
It takes knowledge and experience to achieve this of course, an understanding of how period buildings were constructed and how the materials best function is essential, as so much damage is done when materials are used that seem right for a modern structure ,but are clearly wrong for period constructions.
Take the floor for example:
The original barn floor may have been rammed earth, or at best brick laid on sand,fine for an agricultural building not very efficient ways to retain heat and keep out damp in what will be part of a home!
The ‘modern ‘ way to ‘solve ‘ this would be to dig out the soil ,insert hardcore, blinding,a waterproof membrane and insulation( usually the foam type), then cover that with concrete.
A waterproof barrier sounds so good- keep out the damp etc,etc, BUT the moisture in the ground will go somewhere and in the case of a period structure, that water will migrate from the floor,where it can no longer escape through the membrane, up and into the walls, making them soaking wet as the moisture ‘wicks’ up into the walls, thereby creating a greater problem!
Our experience informs us that a membrane is not required if you use a product such as foamed glass( recycled) ,with a limecrete slab poured over it( a Breathable membrane laid between the two).
The glass is very efficient in stopping water rising through capillary action and is a great insulator too, so you can achieve an efficient ,warm and dry floor without damaging the walls -it just takes experience and understanding that what you put into a building affects the structure holistically.
Ty-Mawr lime have really good info on limecrete floor systems,we use them for our projects where we can. www.lime.org.uk
We could say the same for the masonry,it probably needs re pointing or alteration,its essential to understand how the walls function to avoid more problems later on after the conversion is complete-see our other blogs on lime mortars etc.
An eye for detail is vital, nothing looks worse than an ugly conversion ill thought out and using poorly selected ‘cheap’ materials,it has nowhere to fit in the landscape and is always a let down,especially when the damp starts to seep in as soon as the heating goes on!( these buldings were never heated originally of course!)
So, if you have a building that you would like to make more useful, do take the time to appreciate what it is about the structure that appeals and should be retained, seek the advice of specialists (such as us) and of course, include Conservation Officers and other agencies like the SPAB,who will be pleased to offer their thoughts.
From that you will be in a better position to decide just what might work for your needs, be it an extension of your home, making use of an annexe, or a garden room, the plan will work better and fit with the landscape and surroundings if you can find ways to celebrate what is there and add a little of the 21st century too.
Do view our gallery for images of our sympathetic barn and outbuilding conversions, contact us for further information regarding how we could use our knowledge of period property to help bring that old and unused structure sympathetically into the 21st century and beyond!
